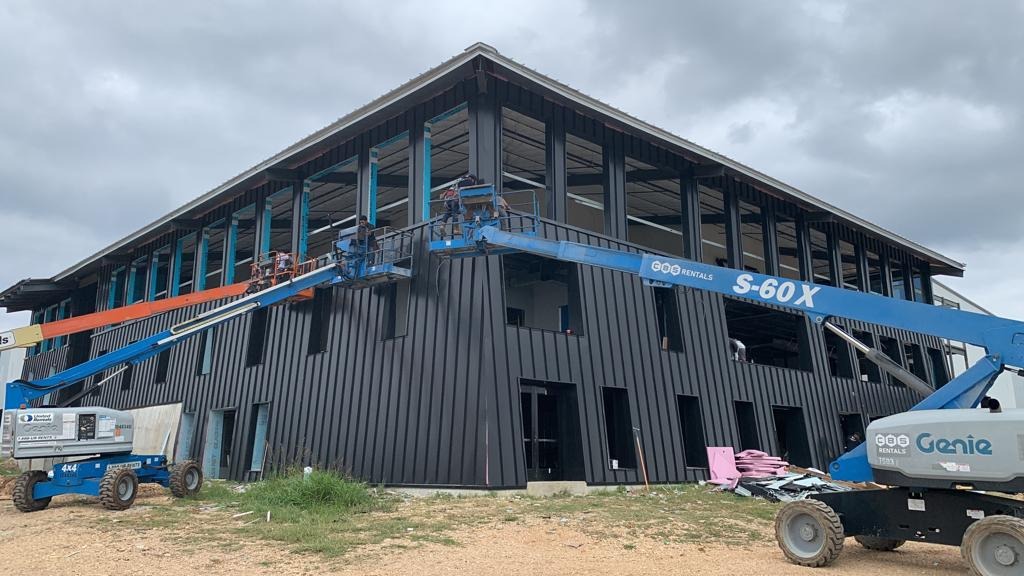Residential Steel Frame Barndominium



Project Specifications
Client Type
Homeowner
Square Footage
3,500 sq ft
Frame Type
Red Iron Steel
Foundation
Concrete Slab
Roof System
Metal Panel Roof
Custom Features
Large Span Living Area, Covered Porches
Project Overview
Construction of a custom 3,500 sq ft residential barndominium utilizing a robust steel frame. This project highlights the versatility and durability of steel in modern home construction, offering open-concept living with superior structural integrity.
Challenges
Integrating residential aesthetics with the strength of a steel structure, while accommodating custom architectural features and a tight residential construction timeline.
Solutions
Our team collaborated closely with the architect and homeowner from the design phase, using advanced modeling to ensure all custom elements were structurally sound and aesthetically pleasing. We optimized the steel frame for rapid erection.
Results
A beautiful, highly durable barndominium that combines rustic charm with modern resilience, delivered efficiently and to the homeowner's exact specifications.
"Our barndominium is everything we dreamed of and more. The steel frame feels incredibly solid, and GWSE made the process smooth and transparent."
S. Johnson
Ready to discuss your project?
Contact us today to discuss how we can help bring your steel construction project to life with the same quality and expertise.
Get in Touch